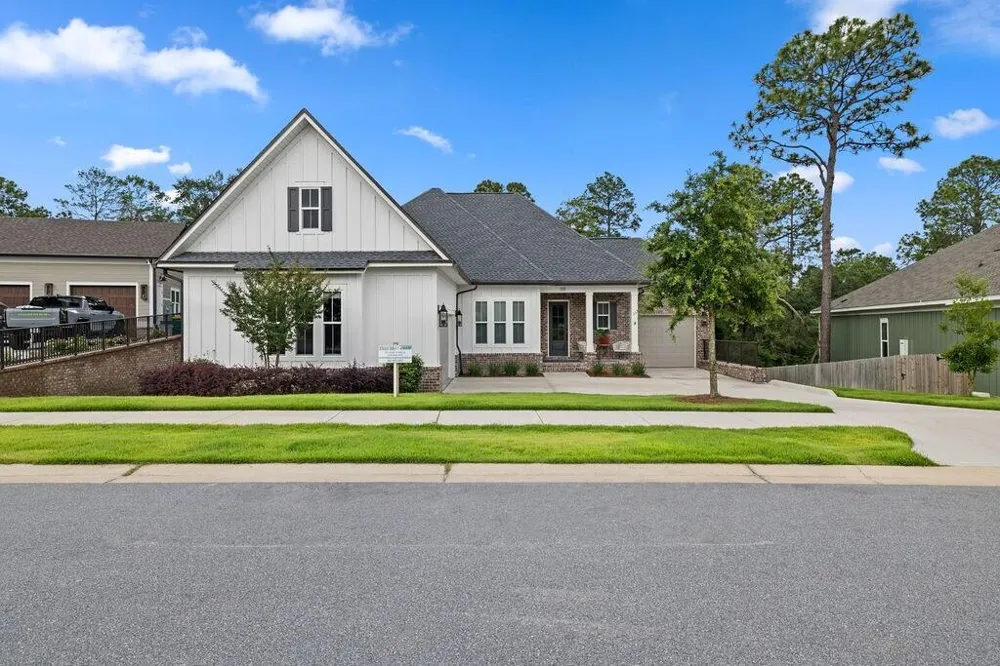
PRICE REDUCTION! Luxury Living Meets Natural Beauty | Custom Randy Wise Home on Premier Lot.Welcome to your dream home--an exceptional 2023 Randy Wise Construction home nestled on a premium lot backing directly to the tranquil Deer Moss Creek Reserve and scenic walking & biking trails. Designed for both elegance and functionality, this thoughtfully upgraded residence offers the perfect blend of luxury finishes, everyday comfort and generous amounts of space and entertainment for the entire family. Offering 4,526 square feet with 4 bedrooms, 3 full baths / 2 half baths, spacious office, gym/workout room, theater room, kitchen downstairs and second multiple-purpose family room. This exceptional home combines timeless craftsmanship with top-tier upgrades for the most discerning buyer.
Information deemed reliable but not guaranteed. The information is provided exclusively for consumers' personal, non-commercial use and may not be used for any purpose other than to identify prospective properties consumers may be interested in purchasing.
Last Updated: . Source: ECAR
Provided By
Listing Agent: Joseph Nacchia (#E31354)
Listing Office: Berkshire Hathaway HomeServices PenFed Realty (#EPNF)

Get an estimate on monthly payments on this property.
Note: The results shown are estimates only and do not include all factors. Speak with a licensed agent or loan provider for exact details. This tool is sourced from CloseHack.