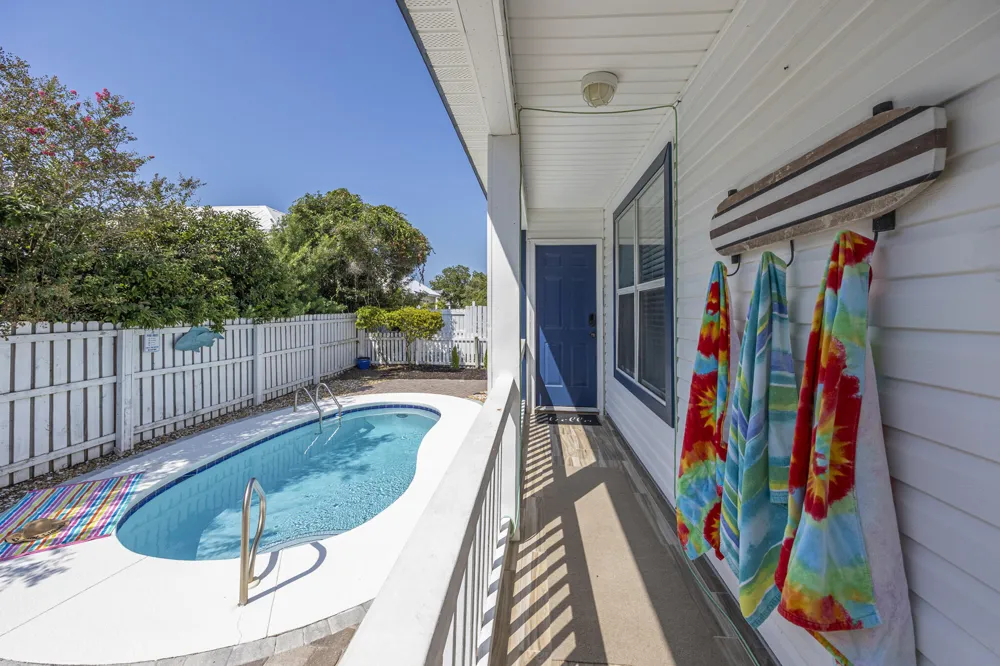
Beach, Pool & Guest Potential - This one has it all!! Looking for the ultimate Crystal Beach getaway with income potential? This home delivers! Originally a 2-bedroom, 2-bath, it now features a converted garage ensuite with its own private entrance -- perfect for guests or vacation rental flexibility.Step outside to your very own private pool with paver surround, offering plenty of room for lounging, dining, and entertaining. And when you're ready for the sand, you're less than half a mile to The Shore at Crystal Beach or the Crystal Beach Trail beach access -- the perfect spot for salty breezes and sunset strolls.Inside, the open floor plan blends style and function with crown molding, wood-look plank tile, quartz countertops, and stainless-steel appliances.
Information deemed reliable but not guaranteed. The information is provided exclusively for consumers' personal, non-commercial use and may not be used for any purpose other than to identify prospective properties consumers may be interested in purchasing.
Last Updated: . Source: ECAR
Provided By
Listing Agent: Abbott Martin Group (#TEEX41)
Listing Office: EXP Realty LLC (#EEX4)

Get an estimate on monthly payments on this property.
Note: The results shown are estimates only and do not include all factors. Speak with a licensed agent or loan provider for exact details. This tool is sourced from CloseHack.