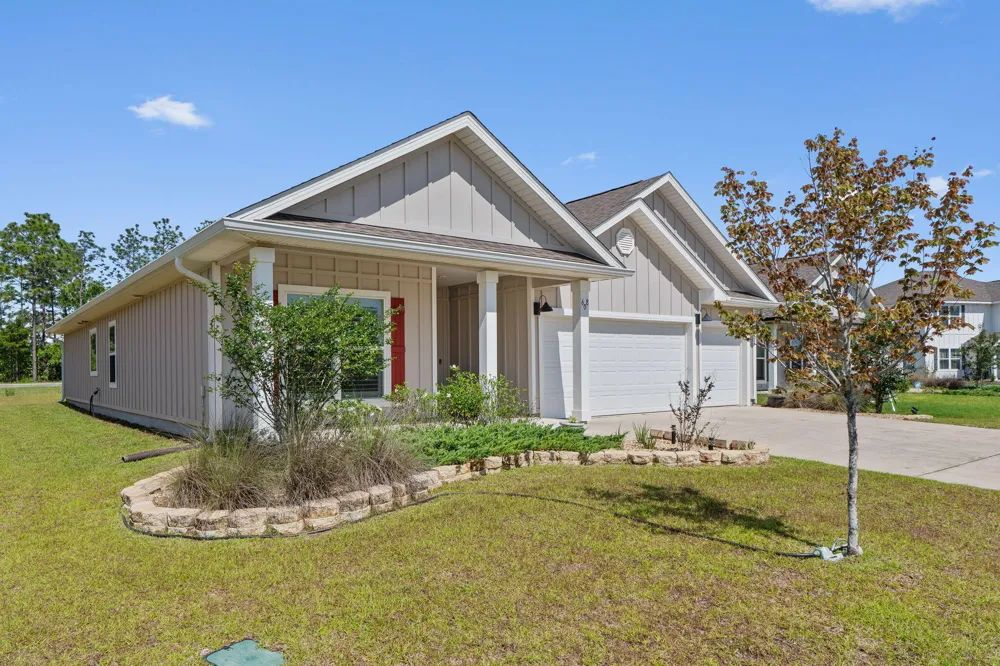
Better Than New! On a cul-de-sac in a pool community. ASSUMABLE VA mortgage at 2.37% This gem is designed for comfort and convenience. Breath easy with state-of-the-art Reme-Halo Air Purification System for pristine air quality. The home also features seamless gutters, Plantation Shutters, Smart Home Connect System, with a video doorbell, keyless entry, a full home security system, and Dayco smart switches. Step onto the charming covered front porch, a perfect place to unwind. Inside, the chef's kitchen boasts a large granite island, ample cabinet space, and sleek stainless steel appliances. Opening seamlessly to the spacious living and dining areas for effortless entertaining.
Information deemed reliable but not guaranteed. The information is provided exclusively for consumers' personal, non-commercial use and may not be used for any purpose other than to identify prospective properties consumers may be interested in purchasing.
Last Updated: . Source: ECAR
Provided By
Listing Agent: Kimberly J Nilles (#E28224)
Listing Office: ERA American Real Estate (#EAM4)
Provided By (Buyer)
Buyer's Agent: Holly W D'Arcy (#E34709)
Buyer's Office: Berkshire Hathaway HomeServices (#EBP8)

Get an estimate on monthly payments on this property.
Note: The results shown are estimates only and do not include all factors. Speak with a licensed agent or loan provider for exact details. This tool is sourced from CloseHack.