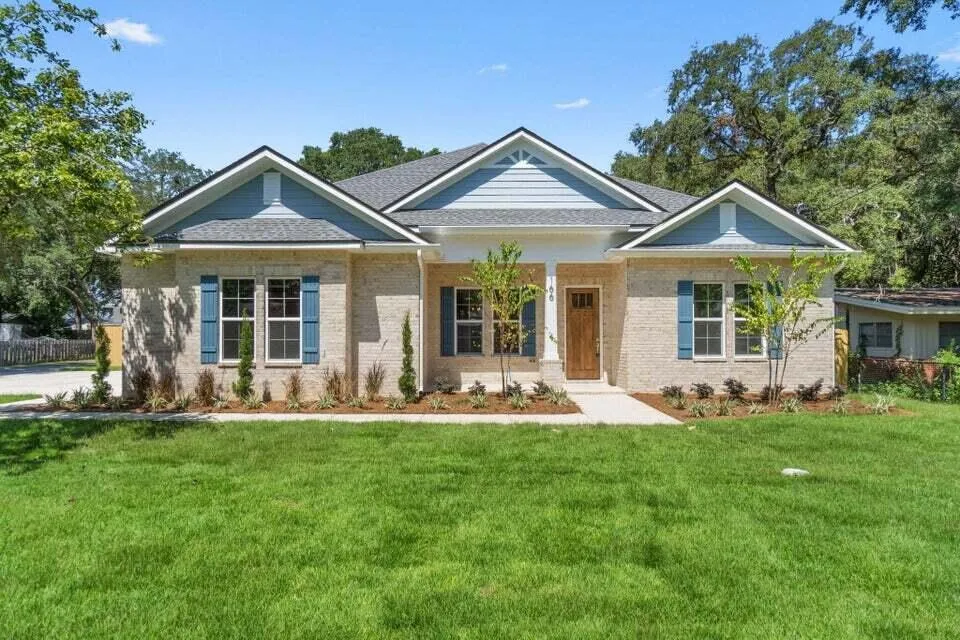
New Construction Ready Soon - Move In Before Christmas! Welcome to 824 Turnberry Cove, where luxury, craftsmanship, and modern convenience meet in the heart of Bluewater Bay. This immaculate 6-bedroom, 3-bathroom, 3-car garage home is loaded with upgrades included in the price, features you won't find with other builders. From the moment you enter through the custom wood and glass front door, you'll notice the attention to detail throughout the open and airy layout designed for both comfort and entertaining. The foyer is flanked by a study with French doors and closet (perfect for the sixth bedroom) and an elegant formal dining room with trey ceilings and stylish lighting. At the center of the home, the gourmet kitchen is a chef's dream featuring a custom cabinet hood vent, built-in
Information deemed reliable but not guaranteed. The information is provided exclusively for consumers' personal, non-commercial use and may not be used for any purpose other than to identify prospective properties consumers may be interested in purchasing.
Last Updated: . Source: ECAR
Provided By
Listing Agent: Hiller Group (#TEEX51)
Listing Office: EXP Realty LLC (#EEX5)
Provided By (Buyer)
Buyer's Agent: Kelli M Van Pelt (#E26171)
Buyer's Office: Eagle Bay Real Estate (#EGLE)

Get an estimate on monthly payments on this property.
Note: The results shown are estimates only and do not include all factors. Speak with a licensed agent or loan provider for exact details. This tool is sourced from CloseHack.